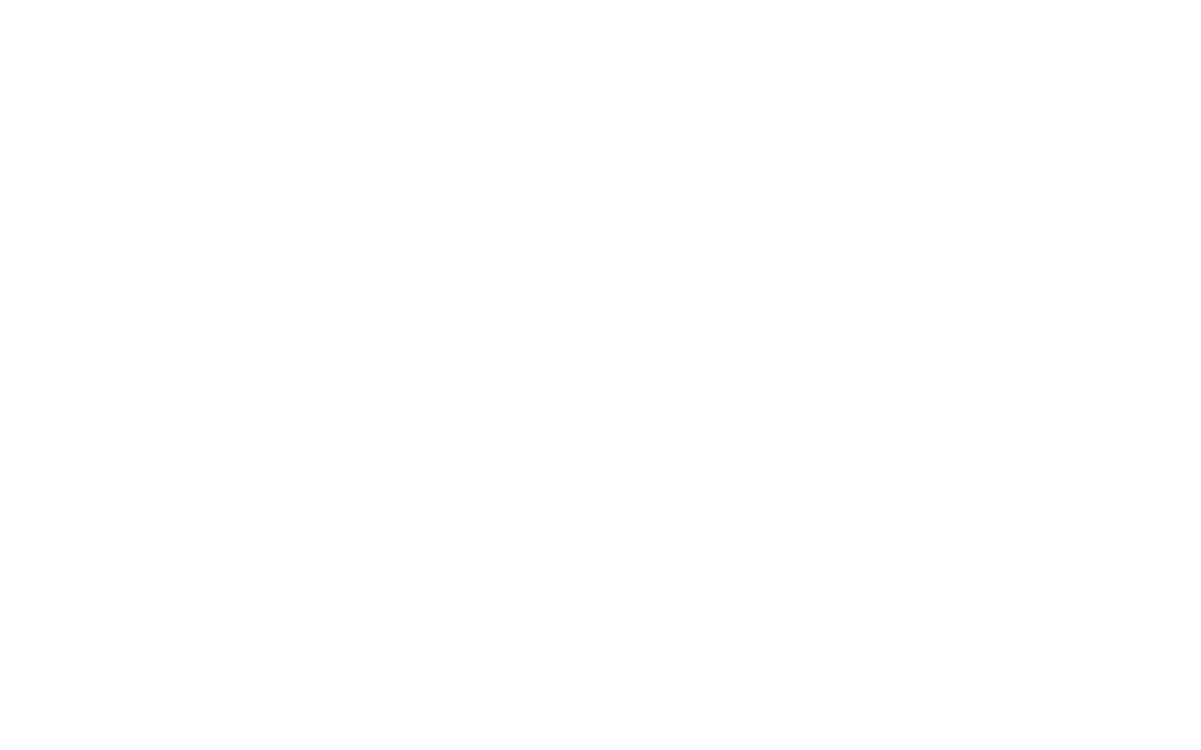Home tour: before + during
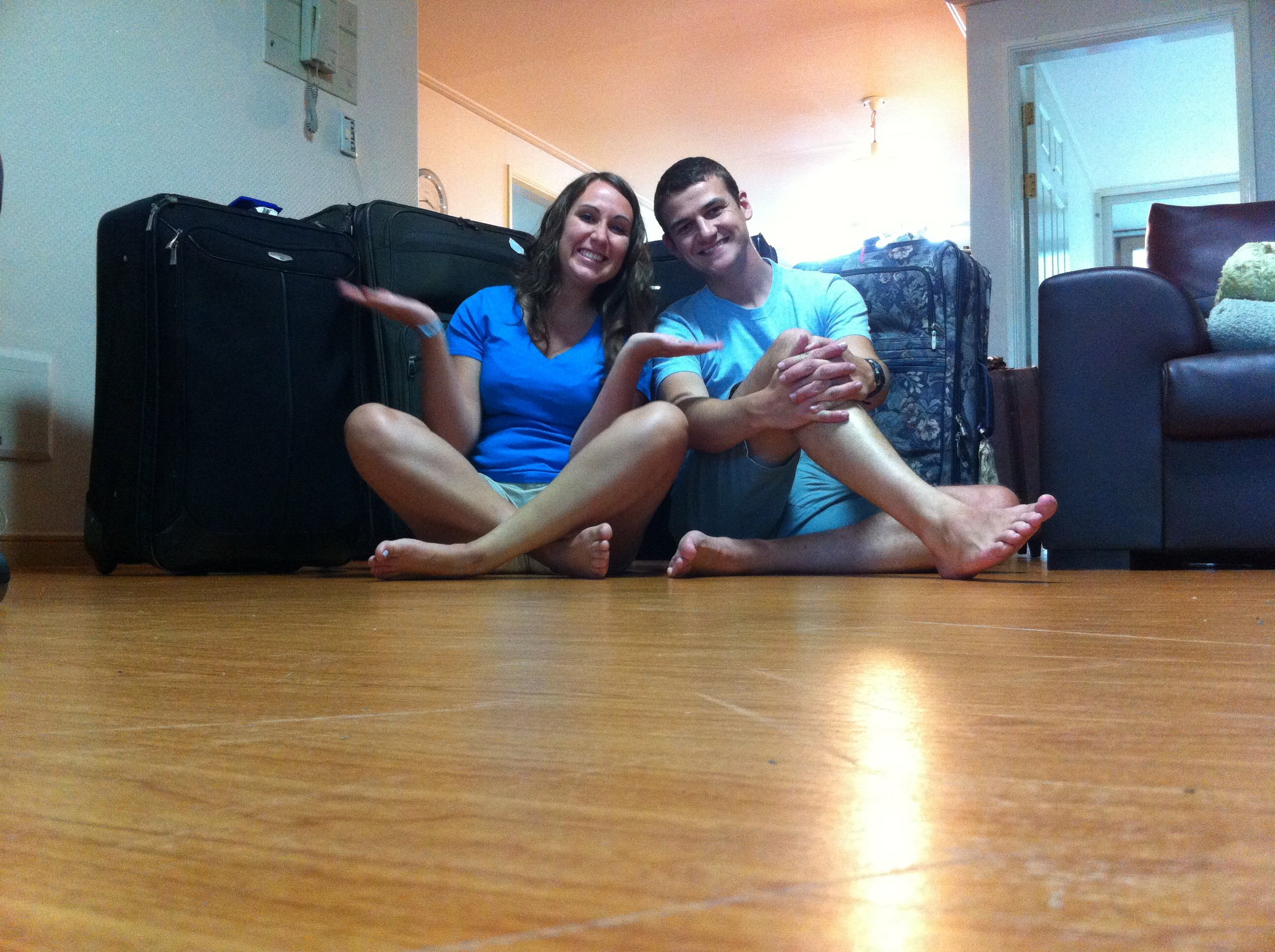 In true Hooper fashion, when we landed in Korea, we hit the ground running. We slept our first night at a hotel (thanks so much to our school for arranging that for us!!) and our luggage was delivered to our house ahead of us (again by our wonderfully thoughtful school). Thankfully all 13 pieces of our luggage made it through 3 airports and customs unscathed! Our first day here we did some exploring with our wonderful tour guides, then came home ready to tackle suitcase mountain. If you know anything about my husband, know this: he doesn't quit. He will not stop whatever he is doing and put it off for later. He will work relentlessly to finish something in one sitting....pretty much the opposite of my life philosophy. But thankfully in these situations, it works out really well. In less than 2 days we were completely unpacked and mostly organised (mostly because the stuff that was my responsibility I put off for a while...) Now onto the good stuff! This is what our apartment looked like the day we moved in. Remember that our apartment is a mix between asian and american style as we have an oven, beds, bathtub, etc but still have the quirks of an asian style place. All the furniture you see came with the house and all the dishes, etc were here already. We have had to buy barely anything to furnish it at this point and are so thankful for that!The front of our building.
In true Hooper fashion, when we landed in Korea, we hit the ground running. We slept our first night at a hotel (thanks so much to our school for arranging that for us!!) and our luggage was delivered to our house ahead of us (again by our wonderfully thoughtful school). Thankfully all 13 pieces of our luggage made it through 3 airports and customs unscathed! Our first day here we did some exploring with our wonderful tour guides, then came home ready to tackle suitcase mountain. If you know anything about my husband, know this: he doesn't quit. He will not stop whatever he is doing and put it off for later. He will work relentlessly to finish something in one sitting....pretty much the opposite of my life philosophy. But thankfully in these situations, it works out really well. In less than 2 days we were completely unpacked and mostly organised (mostly because the stuff that was my responsibility I put off for a while...) Now onto the good stuff! This is what our apartment looked like the day we moved in. Remember that our apartment is a mix between asian and american style as we have an oven, beds, bathtub, etc but still have the quirks of an asian style place. All the furniture you see came with the house and all the dishes, etc were here already. We have had to buy barely anything to furnish it at this point and are so thankful for that!The front of our building. 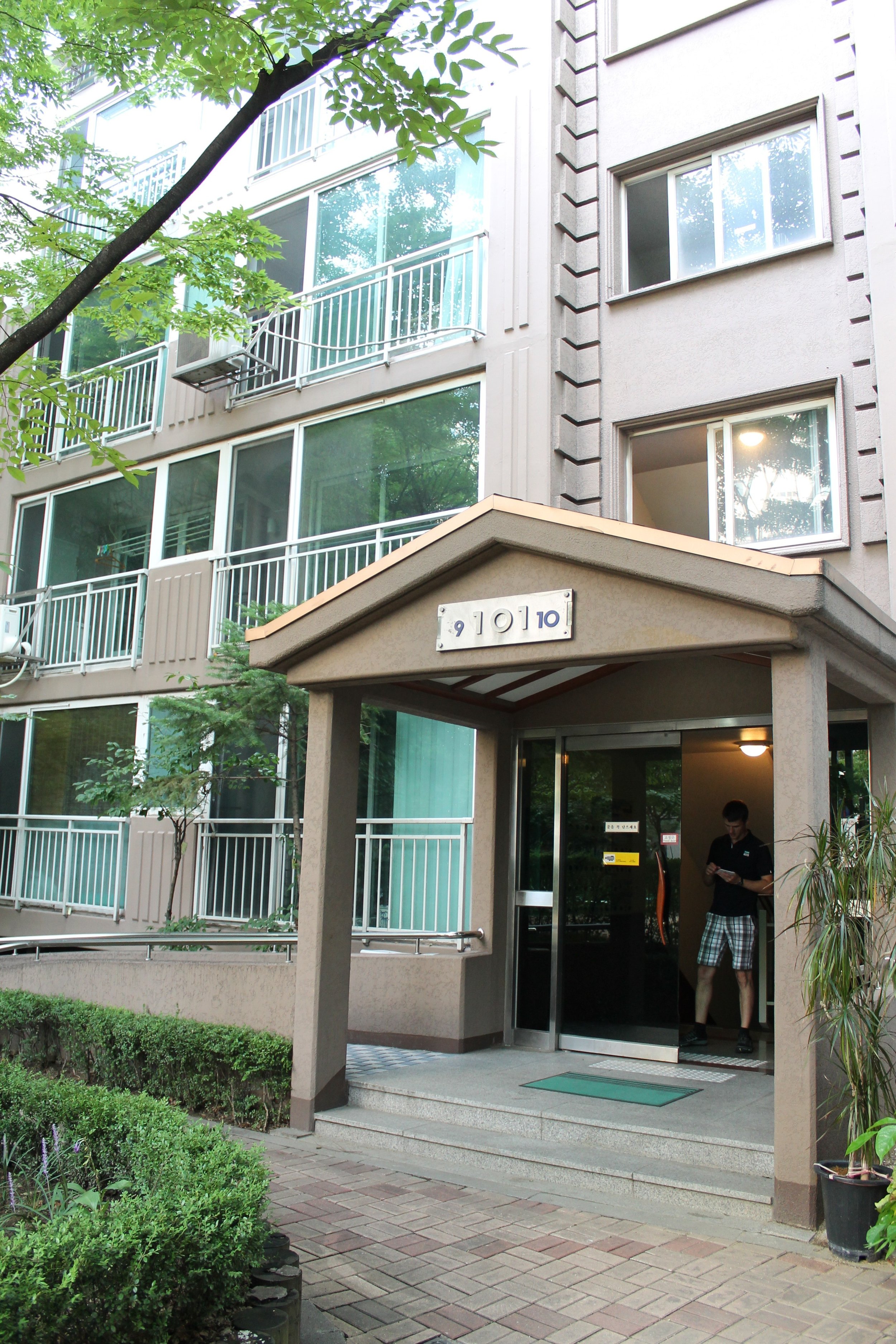
 Spare room that will become Terrell's office.
Spare room that will become Terrell's office.  Main bathroom that is out in the middle of the apartment for guests and us.
Main bathroom that is out in the middle of the apartment for guests and us.  Our room + some random slightly gross leftover items.
Our room + some random slightly gross leftover items. Bathroom in our room. This is actually a 'wet' bathroom. If you can see the shower head in the right corner, these are traditional Asian showers where you just close the door and everything in the room gets wet....no thank you. But for real, how does the toilet paper not get wet?!
Bathroom in our room. This is actually a 'wet' bathroom. If you can see the shower head in the right corner, these are traditional Asian showers where you just close the door and everything in the room gets wet....no thank you. But for real, how does the toilet paper not get wet?! The view from our bedroom looking into the kitchen/dining area.
The view from our bedroom looking into the kitchen/dining area. 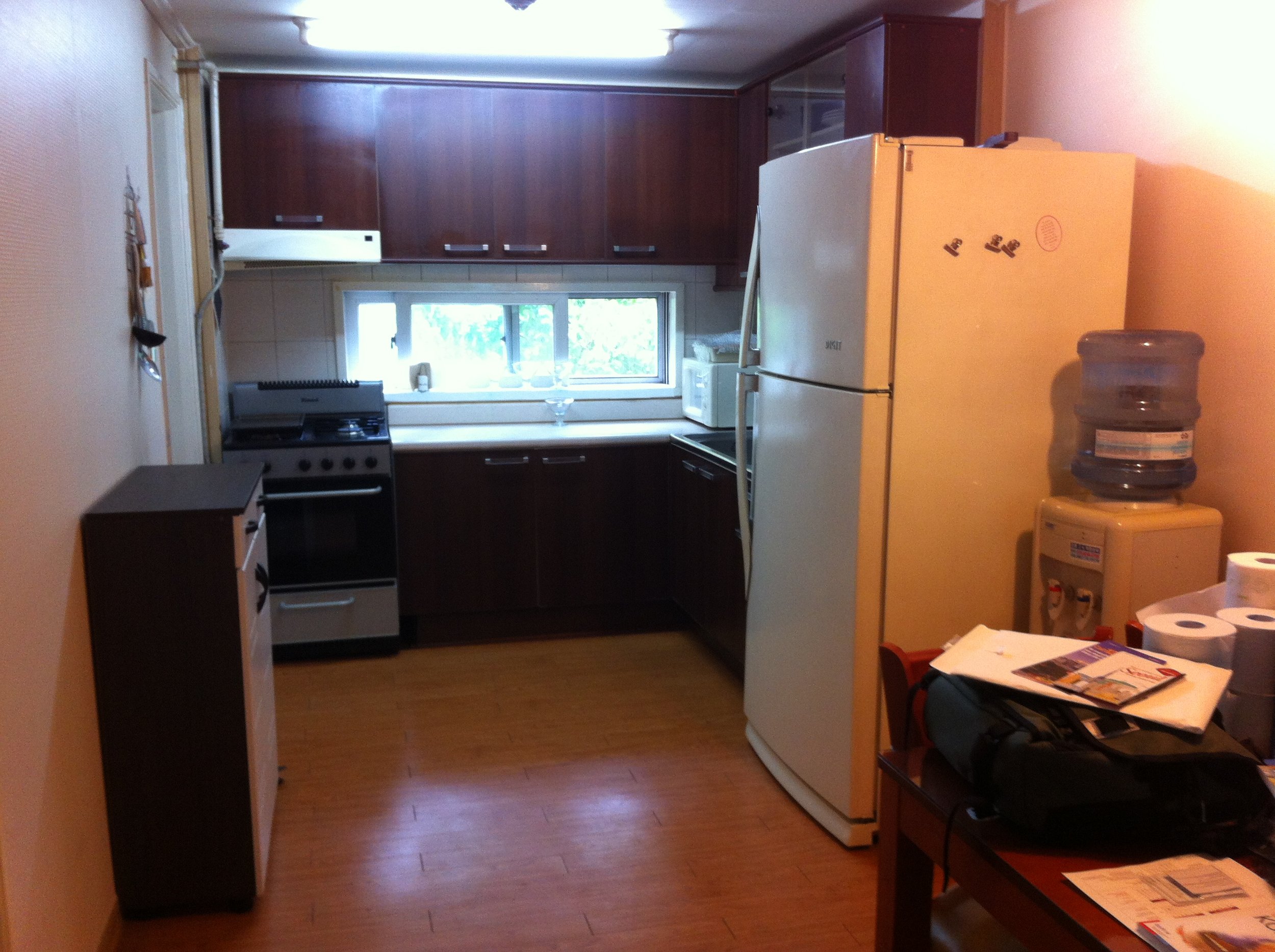
 The living room view standing in the dining area.
The living room view standing in the dining area. Spare room #2. You can see an additional porch here. Were not exactly sure what its for. We know you can create a cross breeze by opening the doors and windows to both porches. But the floor of this one is laminate on top and foam on the bottom. It totally freaks me out to step on it. I only use it at this point to photograph my projects.
Spare room #2. You can see an additional porch here. Were not exactly sure what its for. We know you can create a cross breeze by opening the doors and windows to both porches. But the floor of this one is laminate on top and foam on the bottom. It totally freaks me out to step on it. I only use it at this point to photograph my projects. Views of our 'drying porch'. We can see right out onto the playground and in the winter we will be able to see the Han River!
Views of our 'drying porch'. We can see right out onto the playground and in the winter we will be able to see the Han River!  There are traditionally no drying machines in homes, so there are large screened/glassed in porches with drains and hanging racks to line dry your clothing.
There are traditionally no drying machines in homes, so there are large screened/glassed in porches with drains and hanging racks to line dry your clothing.  The view into the living room. That's the front door on the right and the bright light is coming from spare room #2. Now, how it looks after our things are all moved in and some semblance of order has been restored.
The view into the living room. That's the front door on the right and the bright light is coming from spare room #2. Now, how it looks after our things are all moved in and some semblance of order has been restored.  Possibly my favorite place. My little succulent collection is growing so quickly! Also, we have no drawers, so silverware in mason jars it is!
Possibly my favorite place. My little succulent collection is growing so quickly! Also, we have no drawers, so silverware in mason jars it is!
 Our wardrobes and dressers in our room. No closets...
Our wardrobes and dressers in our room. No closets... Our room. I really wish someone would have told me EVERYTHING in Korea is a wood color variation so I would have chosen a color for linens instead of gray and white...sigh. I guess that means I'll have to get started on a quilt!
Our room. I really wish someone would have told me EVERYTHING in Korea is a wood color variation so I would have chosen a color for linens instead of gray and white...sigh. I guess that means I'll have to get started on a quilt!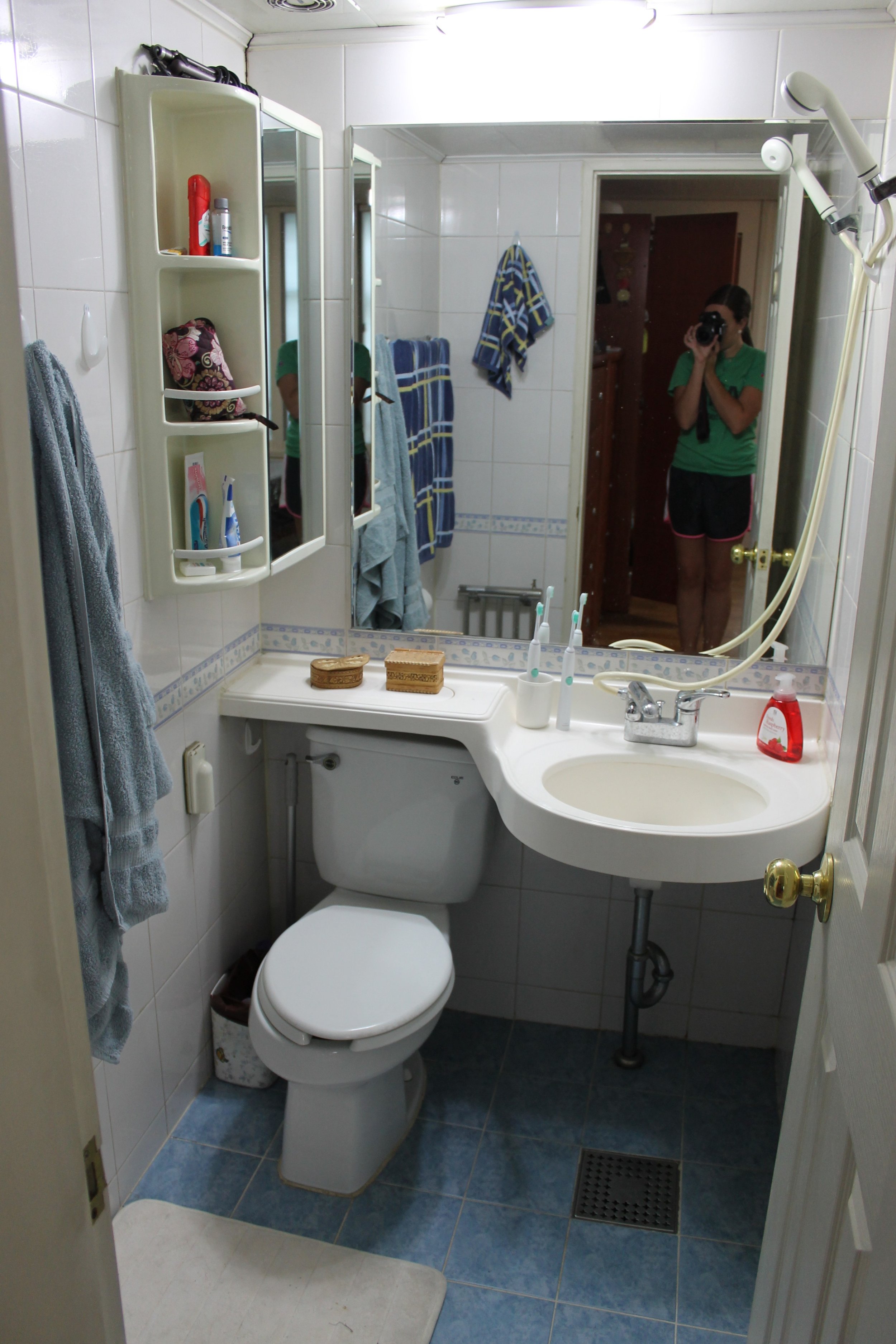 The bathroom in our room.
The bathroom in our room. 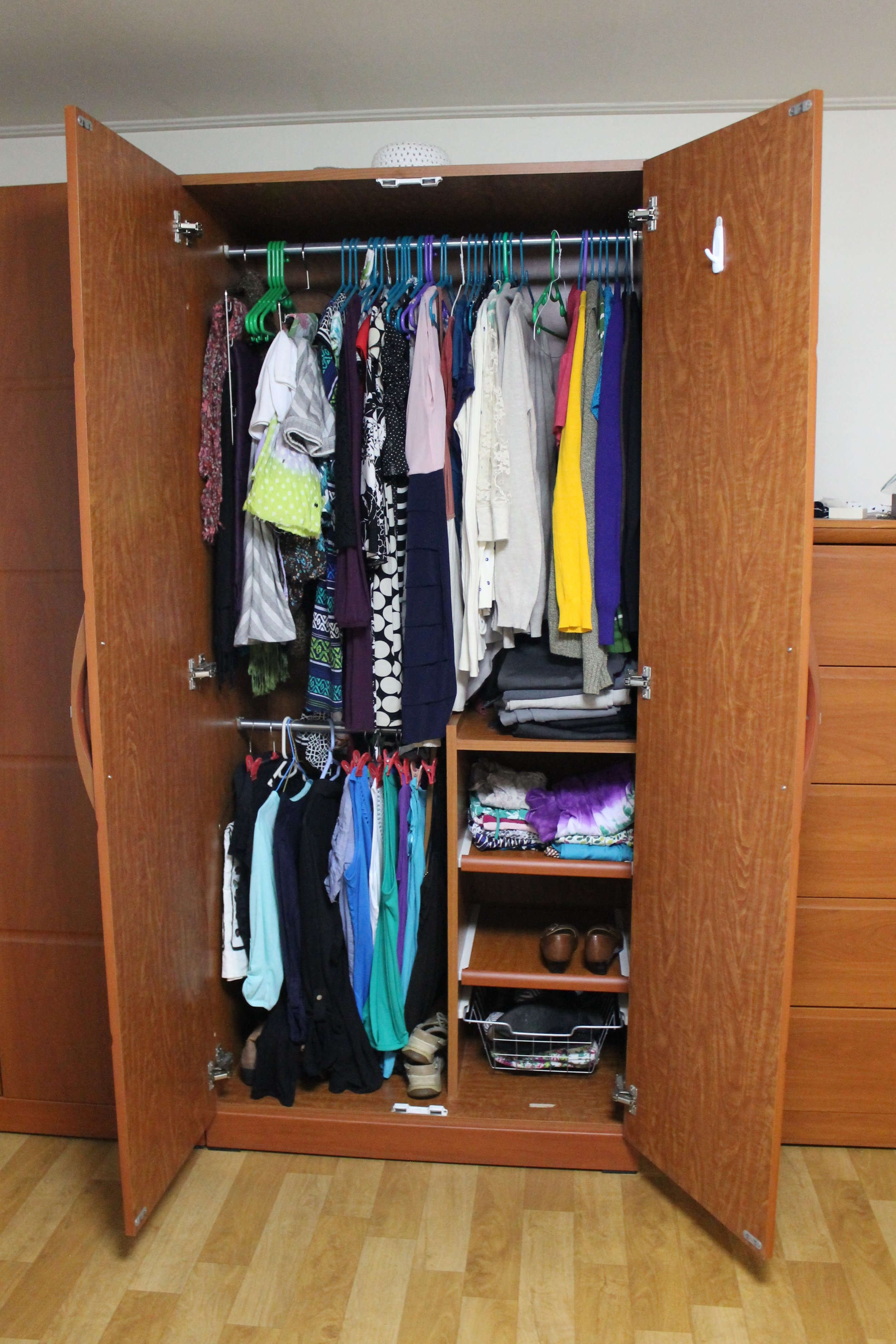 We brought exactly enough clothes to COMPLETELY fill our wardrobes and dressers...
We brought exactly enough clothes to COMPLETELY fill our wardrobes and dressers... 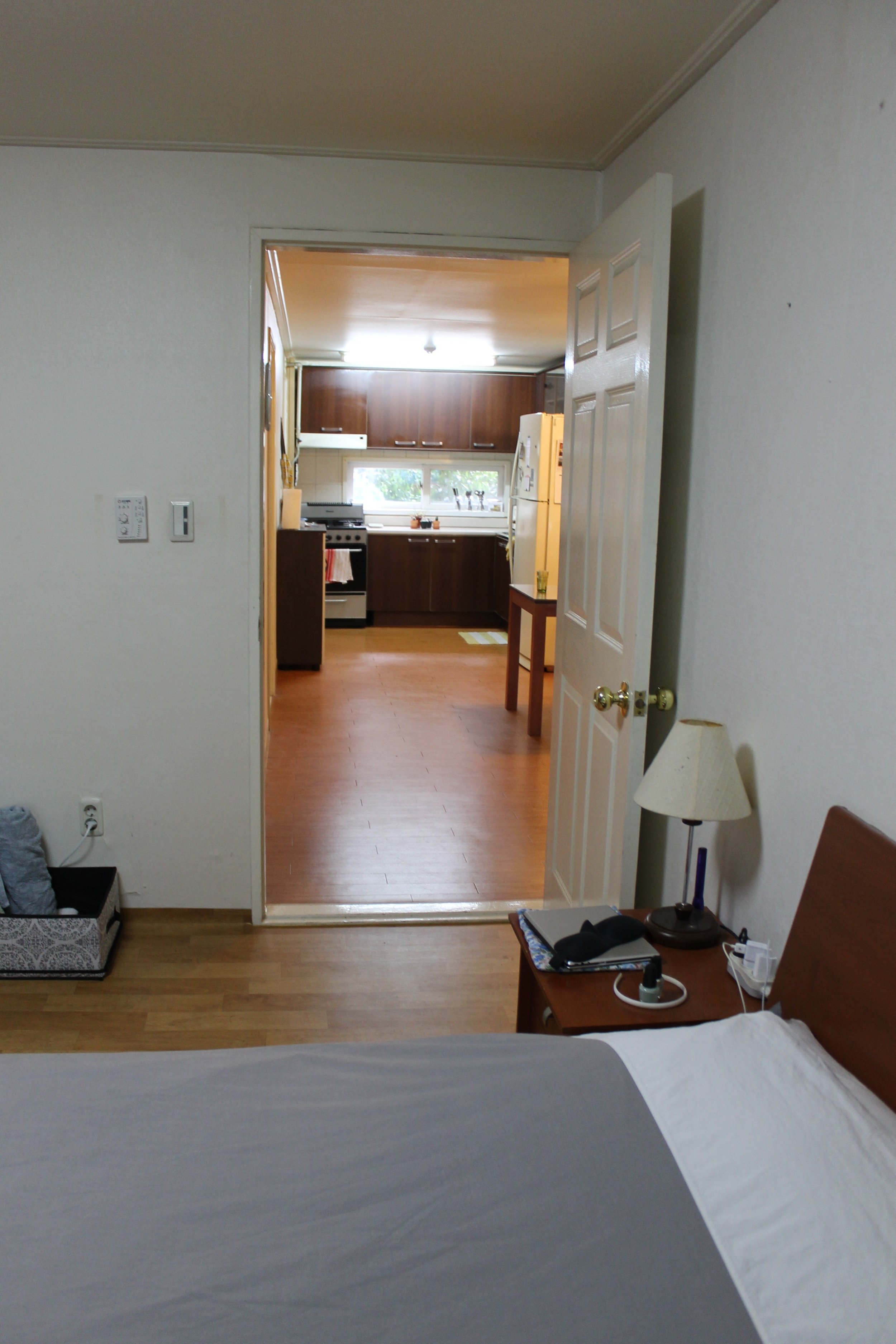
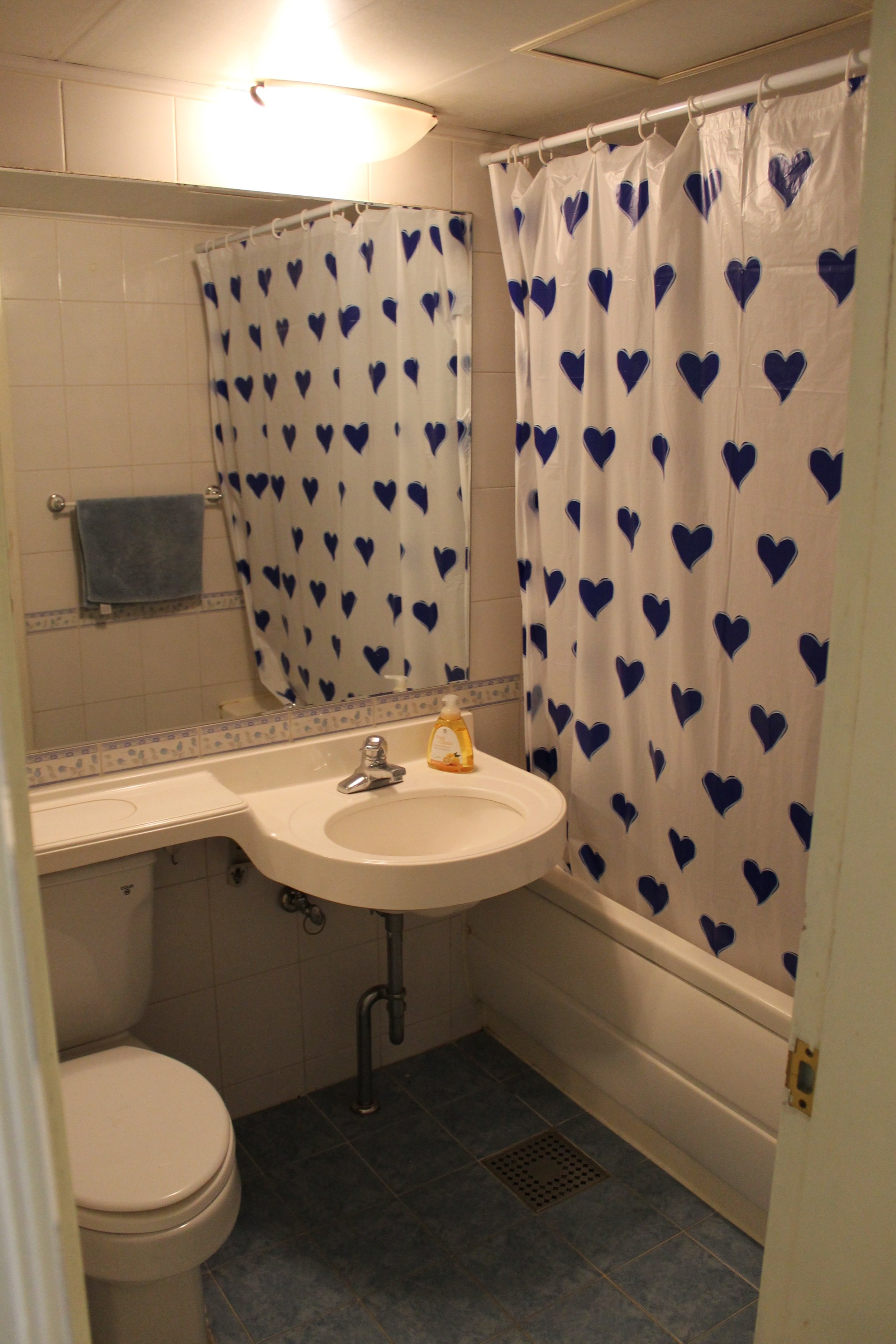 Our main bathroom with the BEST shower curtain we could find. I mean seriously?!?! A shower curtain from Target is the first thing on my care package list for mom....
Our main bathroom with the BEST shower curtain we could find. I mean seriously?!?! A shower curtain from Target is the first thing on my care package list for mom.... Terrell's office. Mr. Minimalist.
Terrell's office. Mr. Minimalist. 
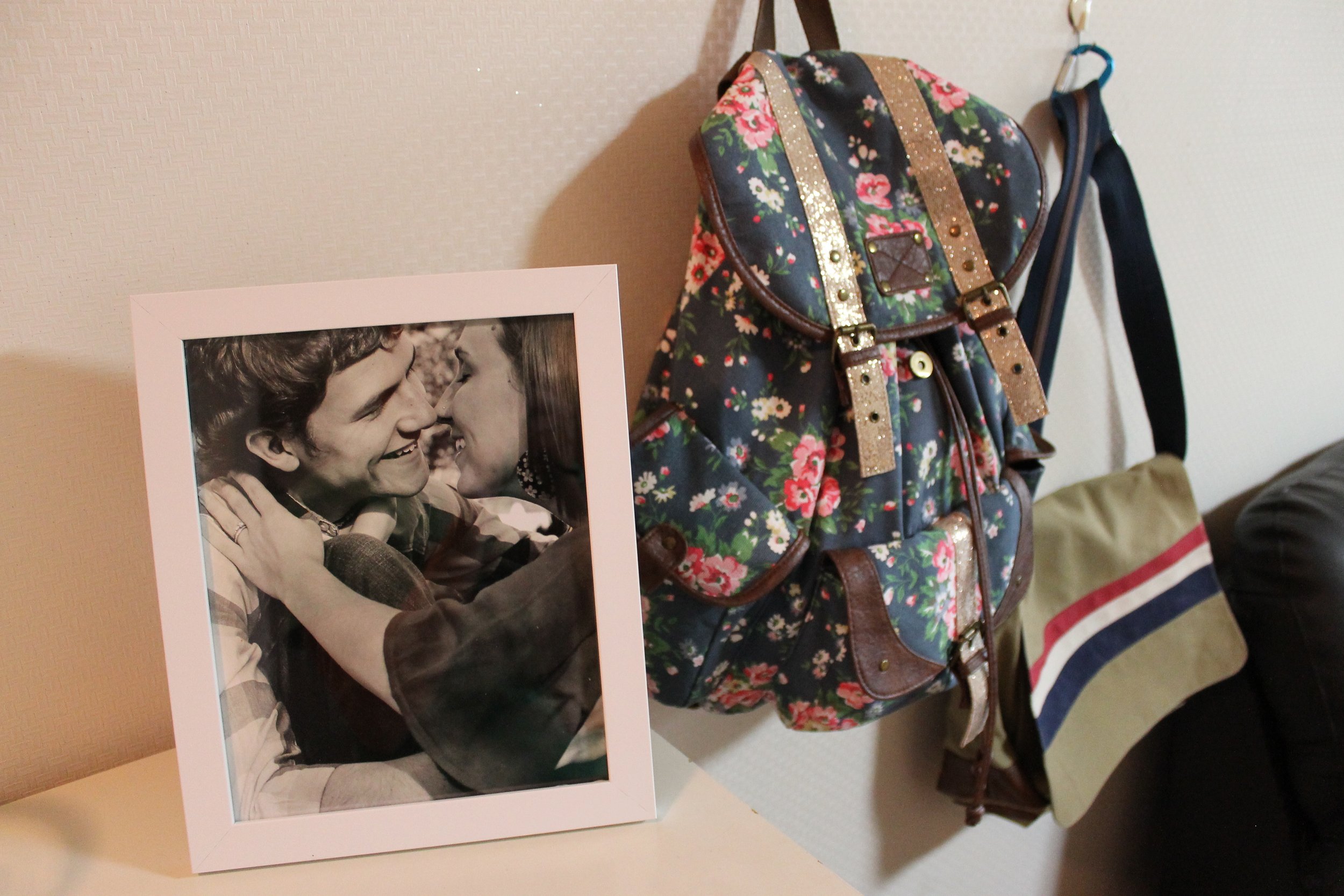 Our little shoe rack/living room entrance. I felt like this place was actually coming together well with decor and all! I have to remember to focus on one spot at a time..
Our little shoe rack/living room entrance. I felt like this place was actually coming together well with decor and all! I have to remember to focus on one spot at a time..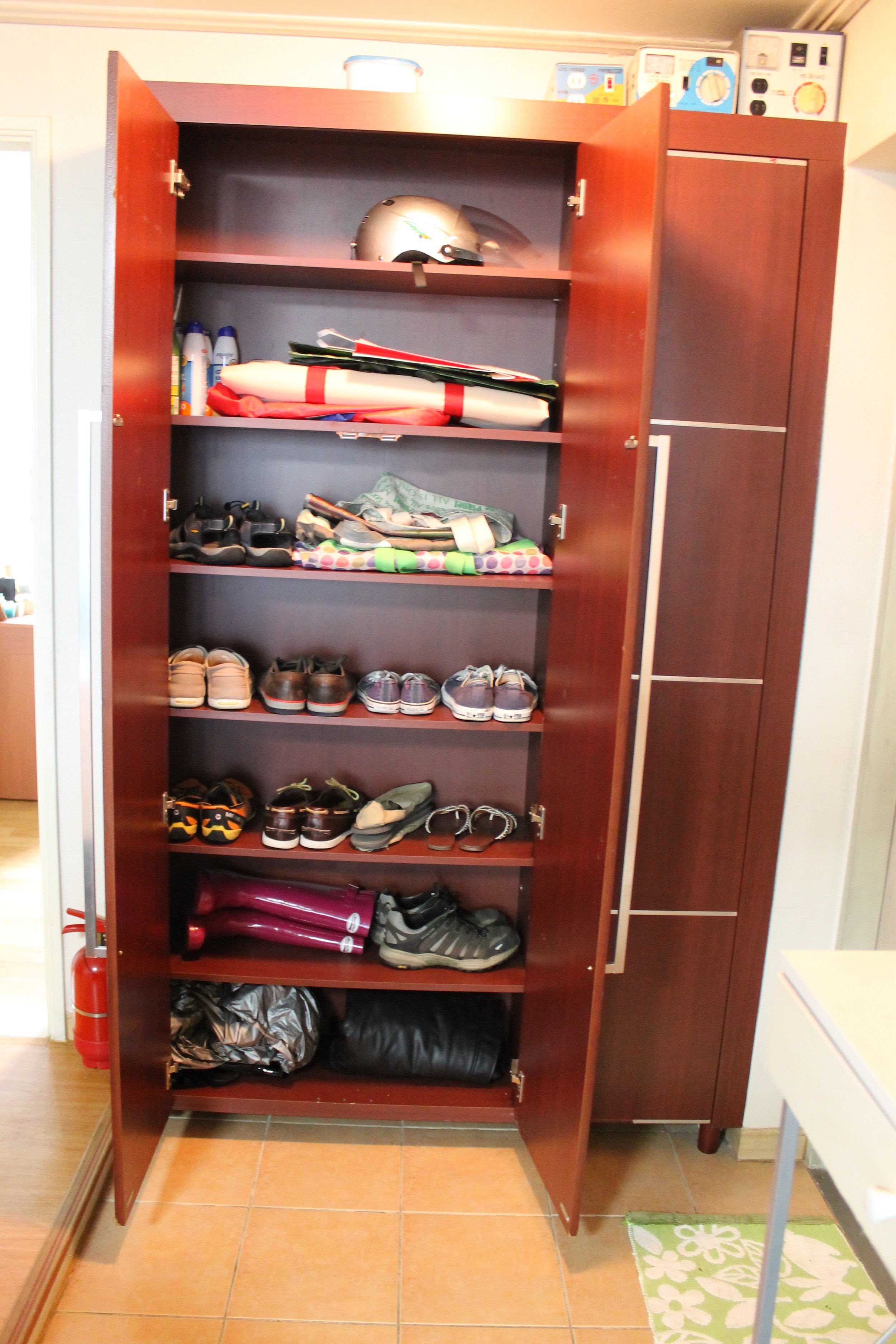 Our shoe closet. You're not supposed to walk around your home with shoes on!
Our shoe closet. You're not supposed to walk around your home with shoes on!  (below photo) The view from the living room into the rest of the house. My office is the door on the right, you can see my desk. Terrell's office is on the left. The tiny bit of wall corner you see on the far left is the entrance to our room.
(below photo) The view from the living room into the rest of the house. My office is the door on the right, you can see my desk. Terrell's office is on the left. The tiny bit of wall corner you see on the far left is the entrance to our room. 
 Hey hey tiny kitchen! It's actually working pretty well for us so far. But, if we let dishes pile up for more than 1 day, it is a massive mountain!
Hey hey tiny kitchen! It's actually working pretty well for us so far. But, if we let dishes pile up for more than 1 day, it is a massive mountain! 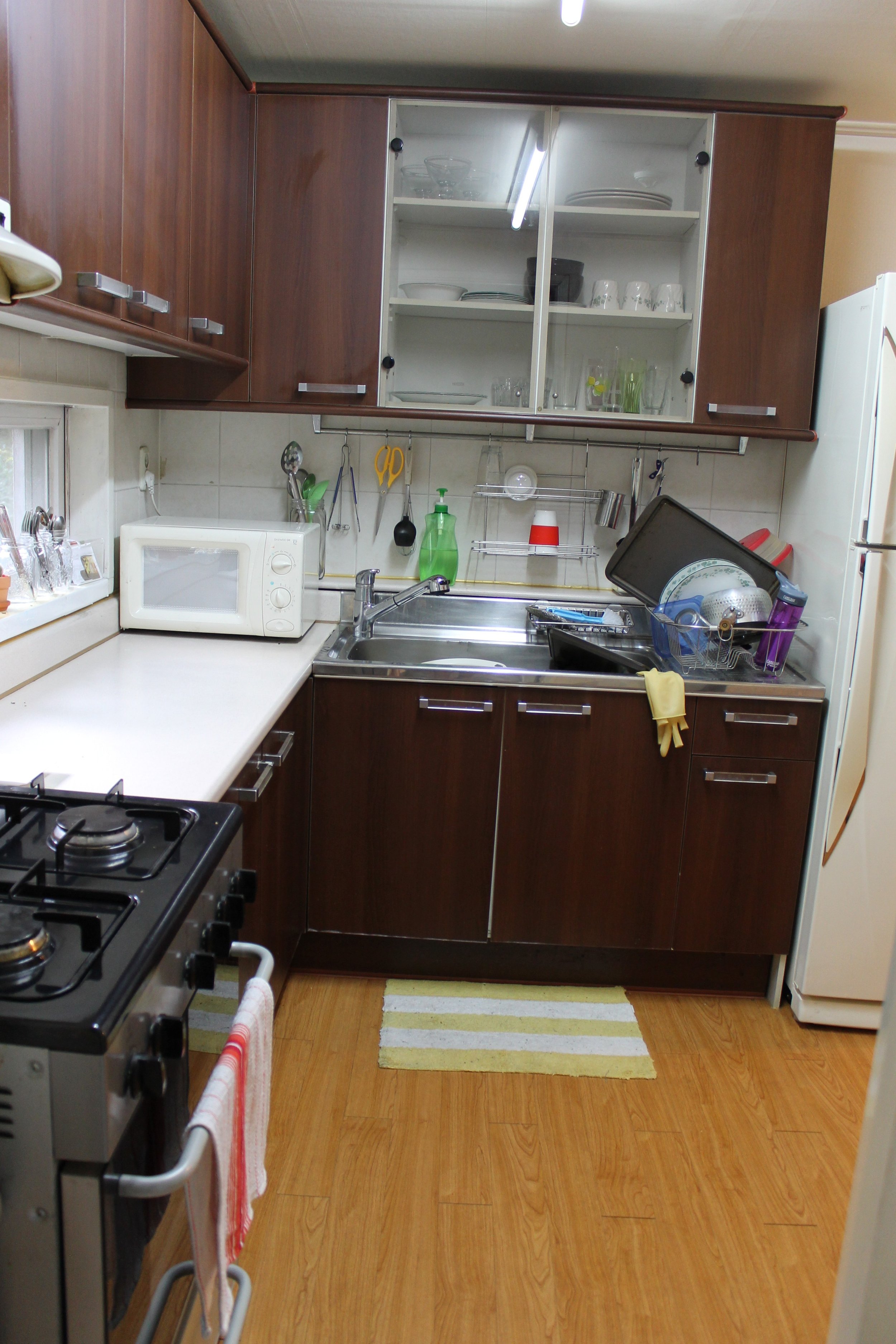
 We are just blown away at how much space we have! That contraption in the corner is our air conditioner. Which is all in Korean and we only run in the afternoon/evenings.
We are just blown away at how much space we have! That contraption in the corner is our air conditioner. Which is all in Korean and we only run in the afternoon/evenings.  Our view of the playground.
Our view of the playground.  Our drying porch more organised.
Our drying porch more organised. 
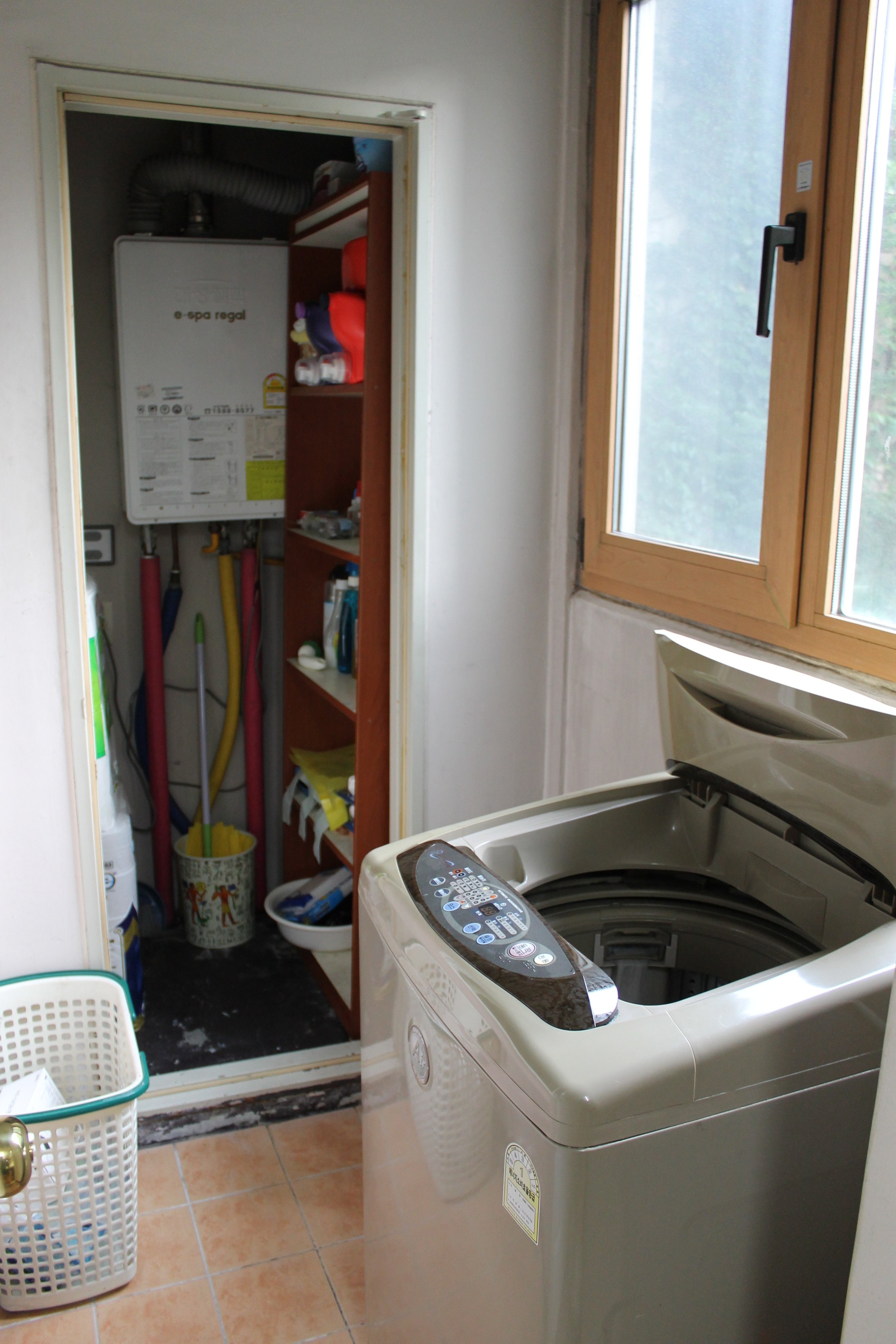 Our laundry room and storage area, etc. This is right off the kitchen. See the Korean quirks I'm talking about....
Our laundry room and storage area, etc. This is right off the kitchen. See the Korean quirks I'm talking about.... And of course, the best place in the house.....My craft room!!
And of course, the best place in the house.....My craft room!! 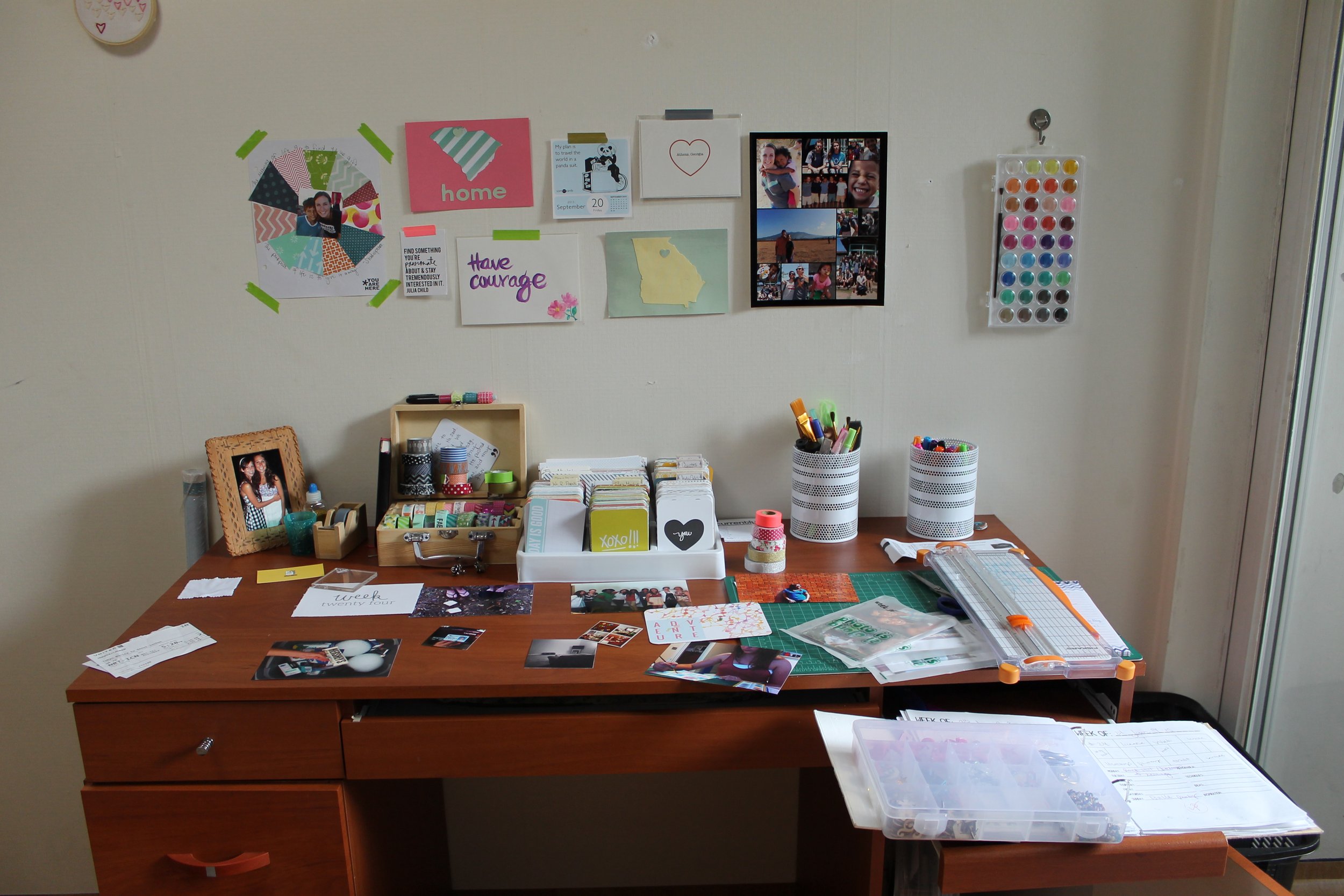 And let's be honest about what it really looks like....Messes everywhere....
And let's be honest about what it really looks like....Messes everywhere.... Thanks for taking a peek into our home! It's still in the very first, rough draft version. Our landlord is supposed to be re wallpapering soon, so we have to wait to hang things up. But I have SO many ideas and cannot wait to see how this place comes together! What do you think? Any suggestions on how to maximize space?! Wanna come visit?!?!
Thanks for taking a peek into our home! It's still in the very first, rough draft version. Our landlord is supposed to be re wallpapering soon, so we have to wait to hang things up. But I have SO many ideas and cannot wait to see how this place comes together! What do you think? Any suggestions on how to maximize space?! Wanna come visit?!?!
